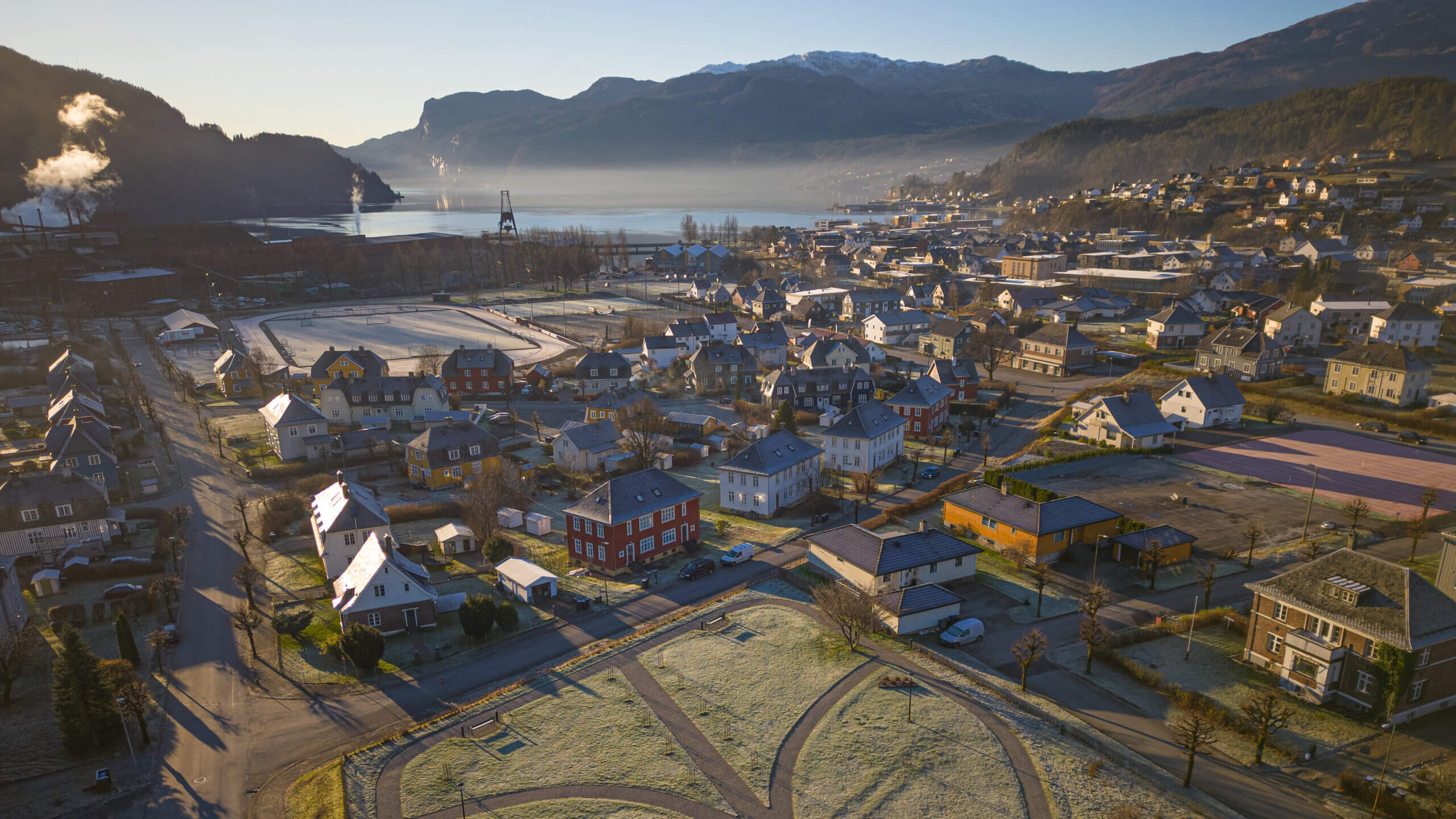
Åbøbyen is a distinct part of Sauda that was built to house workers at the Sauda smelting plant from 1916 onwards.
The area consists of 120 building that were built by Canadian owned Electric Furnace Products Company LTD.
Åbøbyen was planned down to every minute detail. EFP that also built the smelting plant, hired some of the best architects in Norway at the time to start the ubran planning of what they called ‘the garden city.’
Åbøbyen is one of the best preserved housing projects we have from the development of industry run on hydropower in Norway. Åbøbyen is a great example of neoclassic architecture from the 1920s and funkis and postwar architecture.
Åbøbyen is also nicknamed ‘amerikanarbyen’, ‘villabyen’, ‘hagebyen’ (garden city) og ‘byanlegget’.
The grandest houses in Åbøbyen that were also on top of heights were meant for the director and other people of high importance. The workers got aparments in houses furthest down in closest proximity to the smelting plant.
You can learn more about the lives of the workers at the Industrial Worker’s Museum in Åbøbyen.
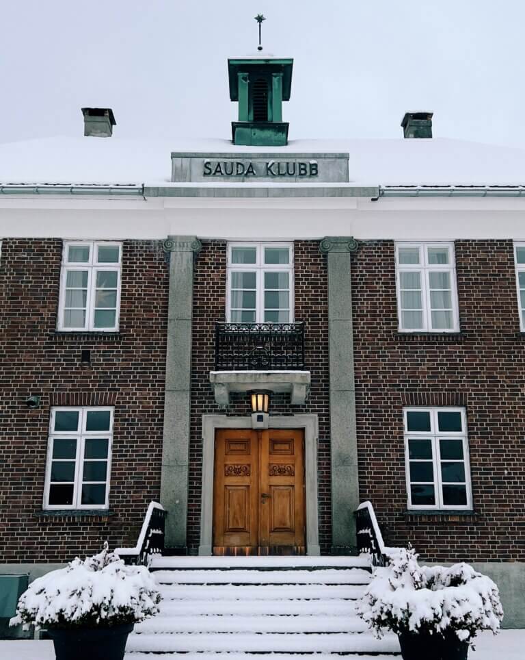
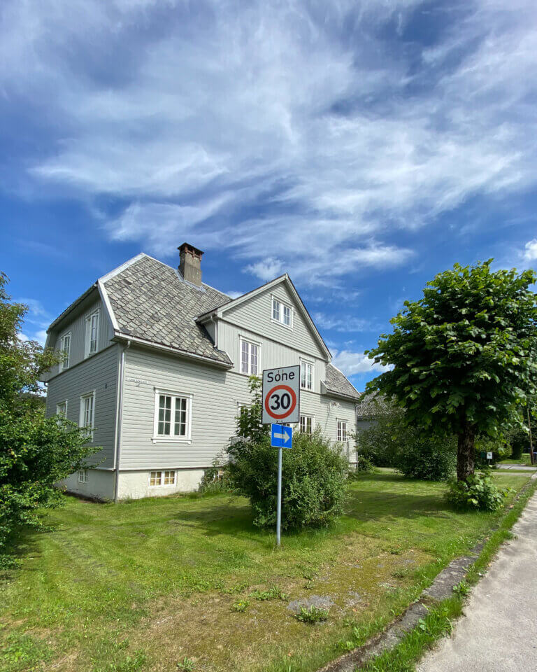
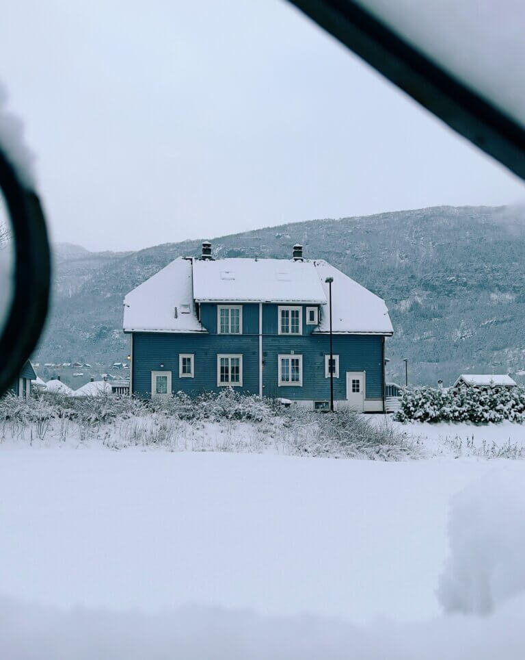
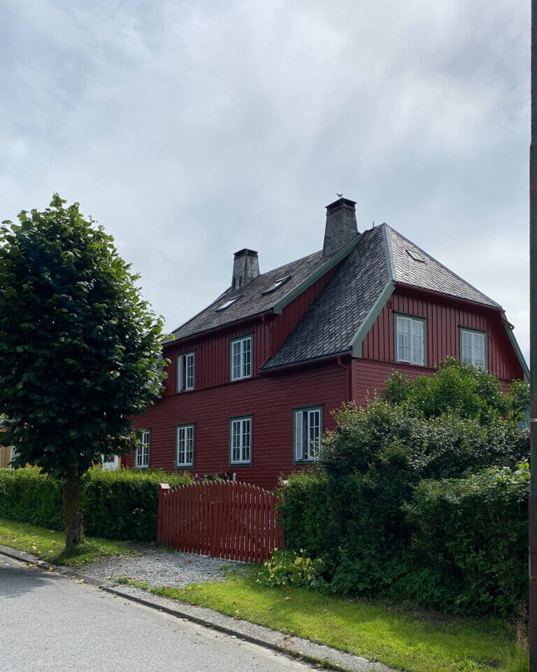
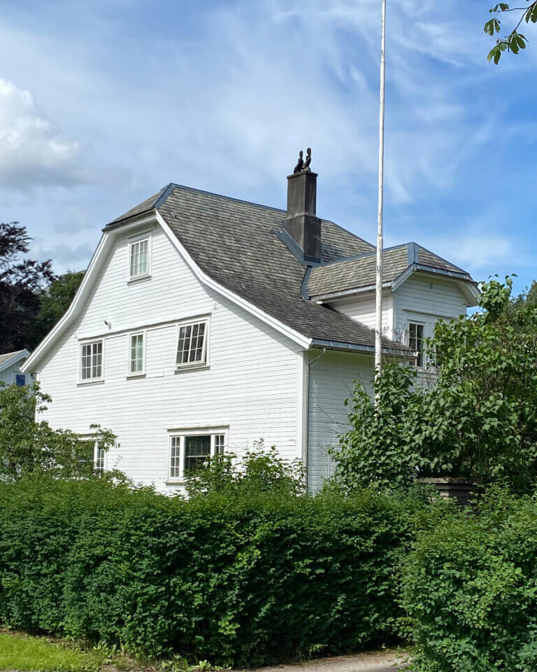
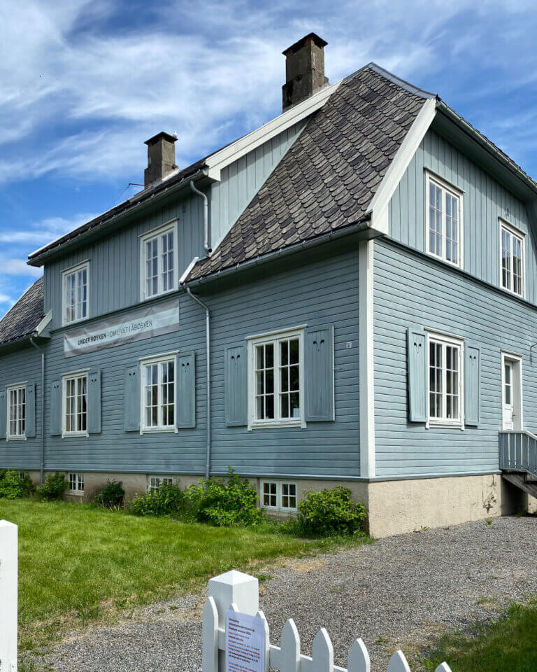
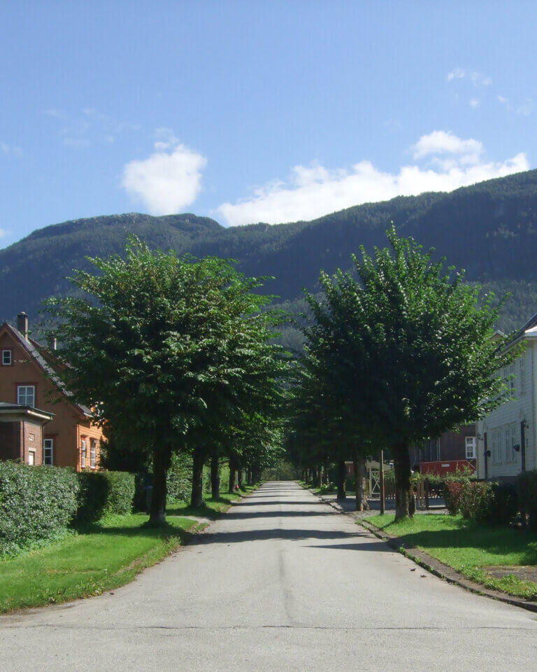
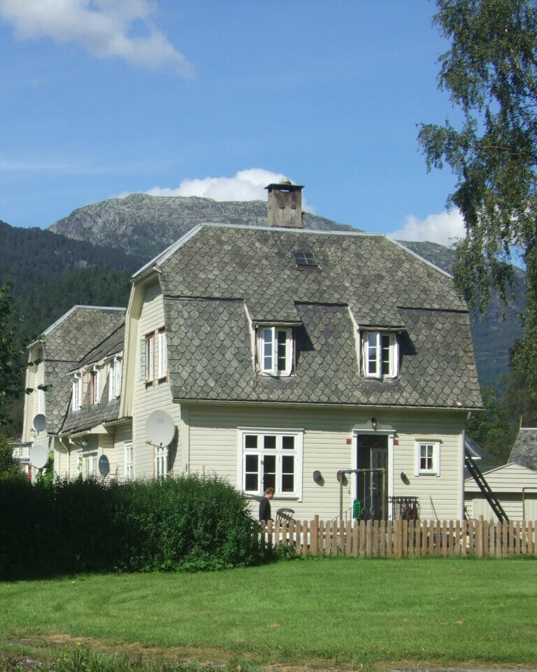
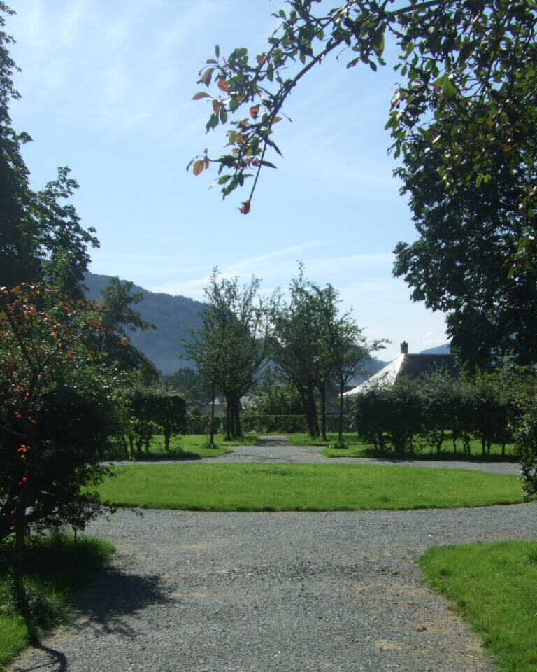
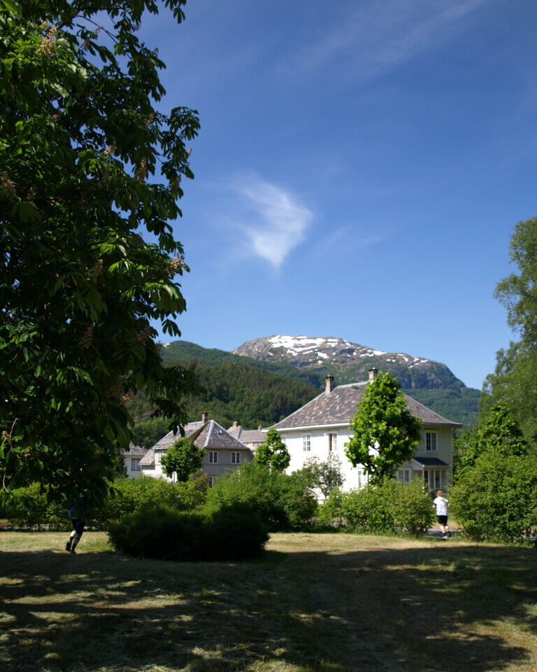
Source: Sauda Sogelag
Åbøbyen is a garden city and is charactised by being airy, bright and green. This is expressed in wide alleys, plentiful parks and big gardens around the houses.
The vegetation is carefully chosen to create axies and to tie areas together.
Historically Åbøbyen was looked after by a big department of gardeners, carpenters and other workmen. These skilled workers were hired by the smelting plant and belong to a department called ‘byanlegget’.
Throughout the 1920s and 1930 EFP developed Åbøbyen more by building a modern hospital, a communty hall, a grocery store and a library.